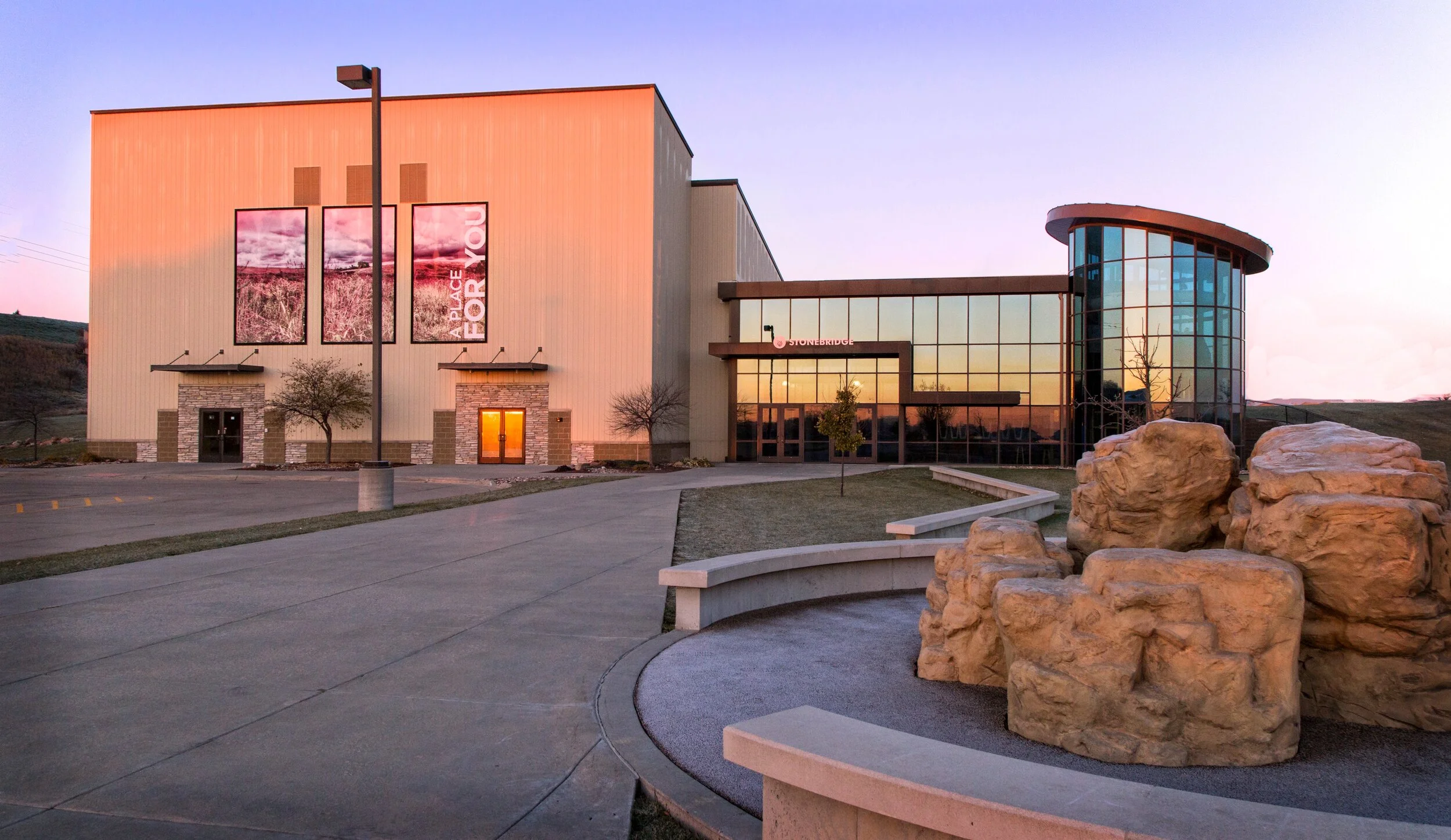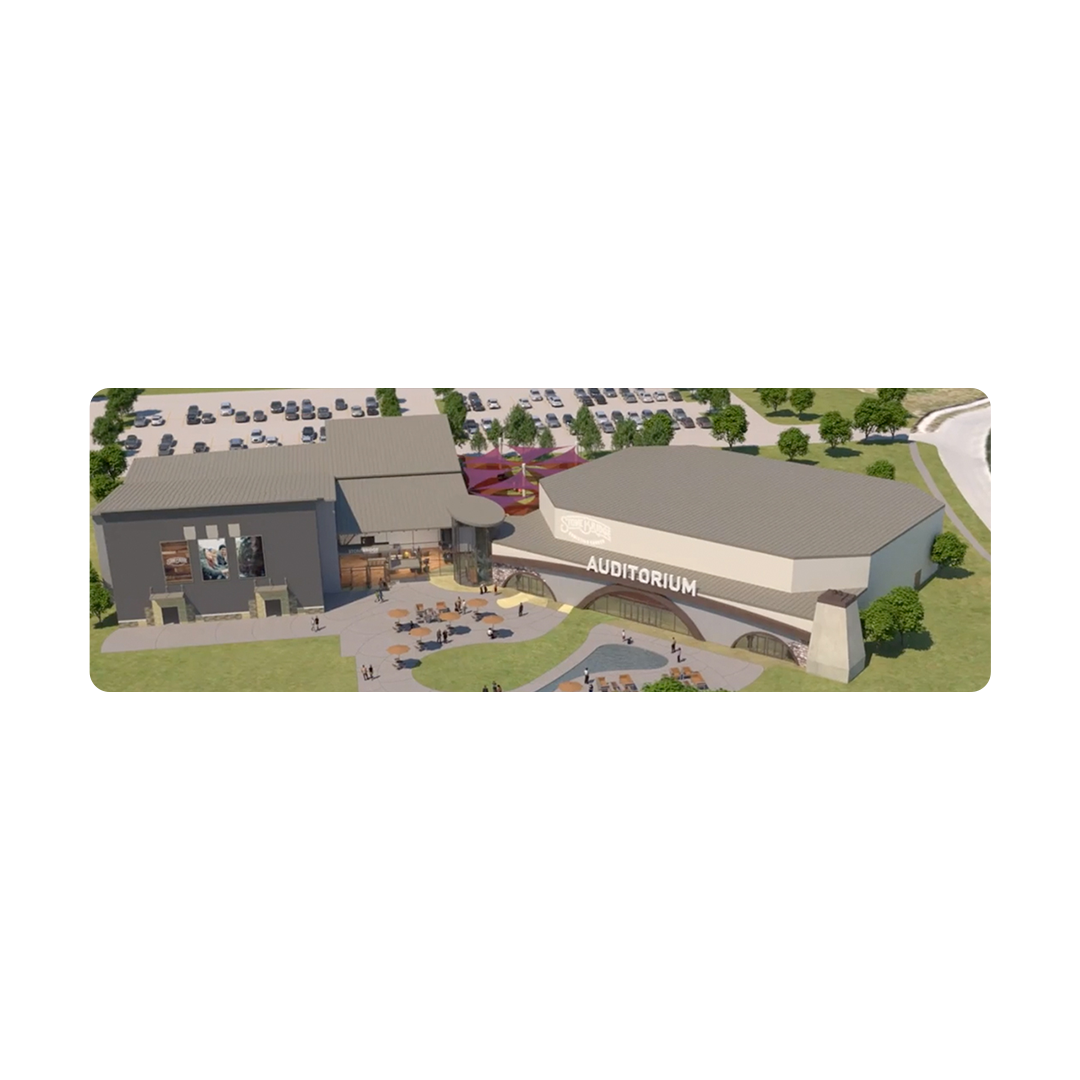Story Behind the Building
Photo of the Omaha campus before construction
In 2009, we partnered with Mel McGowan of PlainJoe Studios on a master plan for our building. Over the course of many years, we have nurtured our relationship with him and his team, designing and constructing our locally famous Silo. Now, we’re embarking on the result of a 2018 update to the master plan: our exterior bridge facade for our worship center.
To accompany our silo, Mel updated the master plan to include a stone bridge facade with three arches (currently under construction), in addition to a tower. Executive Pastor, Mitch Chitwood, recounts the story of how the bridge idea came to be.
Recent construction at the Omaha Campus
“We had a one-day onsite with the PlainJoe team. We talked about the vision and strategy for the project and they walked us through the design process,” he says. “We did a full day of design and ideation, then went out to dinner with Mel afterward.”
Mel was already seated at the restaurant when Mitch and the StoneBridge team arrived. When they joined him at the table, he had sketched a picture of the bridge facade and the tower on his drink napkin. The idea excited and energized our team.
“I was pinching myself,” Mitch says.
Rendering of the New Auditorium
Mitch Chitwood
Executive Pastor at StoneBridge
The Bridge (under construction)
The concept behind the bridge, Mel said, was to represent StoneBridge and its members as bridge builders.
“We connect people to each other and to God,” Mitch says. “That’s part of our mission. The building can encompass that.”
Mel thought of the bridge as a powerful, threefold metaphor.
“Christ is the bridge between God and man,” he says. “The church is the bridge between the community and God. People are the bridge between the church and the community.”
Mel McGowan
Chief Creative Officer of PlainJoe Studios
According to Mel, the bridge was not only metaphorical, but also “a functional, practical way of taking a large, big-box structure and making it look less industrial, less boxy, and less corporate.”
The new “bridge” (which is just a facade, and not really a functional bridge) compliments the village green concept we’ve been building on our campus over time.
“These buildings aren’t big box stores that face a big parking lot,” Mel says. “They hug this village green.
“Omaha hearkens back to agrarian communities that settle around a town green or a town square. We’re really trying to call back to these 18th- and 19th-century village settlements that would be fairly standard in the prairie regions of America.”
Mitch (left) & Mark (right) Chitwood
A Longstanding Friendship and Partnership
Mel, Mitch, and Senior Pastor, Mark Chitwood, have a longstanding friendship. They have worked together on various StoneBridge projects, including master planning and design for multiple buildings, for many years.
“It’s been an awesome multi-decade partnership and a great friendship with Mark and Mitch,” Mel says. “Mitch was a teen in the youth group when I was first working with Mark. He rose up and earned the right to be a project leader, then Executive Pastor.
“It’s amazingly humbling and a great privilege to have watched this multi-generational discipleship, leadership, and fatherhood between this father-son team.”
Welcome Home to StoneBridge
The master plan that we’re building on over time carries the motto, “Welcome Home.” And that’s exactly what StoneBridge is, to so many in our community.
In addition to the silo and the bridge, we plan to eventually build out the tower, which will be a symbol of salt and light in our community. The front yard will act as a community space with plenty of room for kids to play. And, we hope to one day have a large playground in the backyard--already a popular gathering place for so many of our families.
The silo, built in 2010 as our initial phase of development, was a simple metal building before. Mel and his team at PlainJoe designed the silo structure with a four-story playground inside--also incredibly popular with our kids and community.
“This whole design process has been a progressive movement toward making the campus feel more like home,” Mitch says.
The Tower








